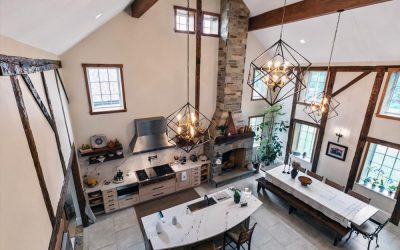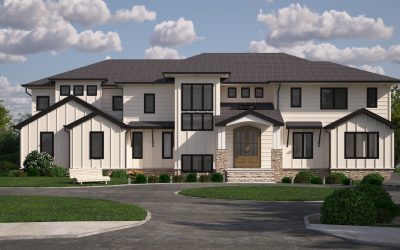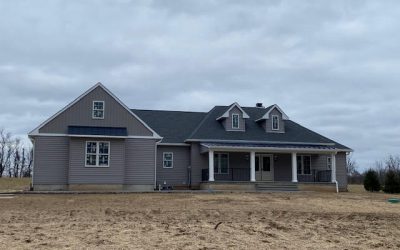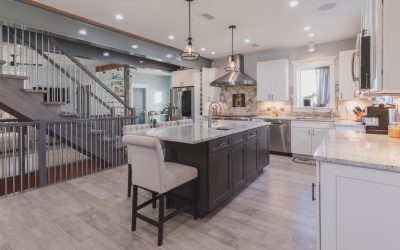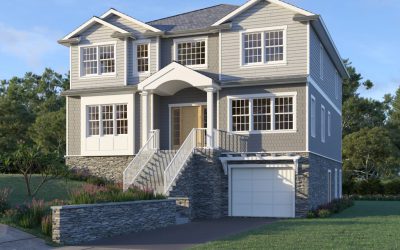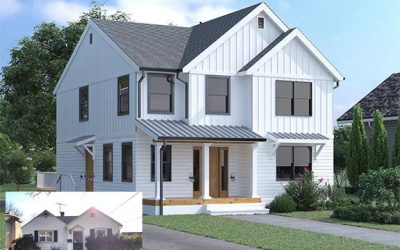News & Events
Remarkable Renovations and Additions for Multigenerational Living Transform Cranbury, NJ Farmhouse
This historic farmhouse has been lovingly restored and expanded to accommodate large gatherings, while respecting its past, and importance to the family. The completed project showcases a meticulous renovation of the original two-story house, preservation of its...
Fortunato Architecture: Crafting French Provincial Luxury in Central New Jersey
Fortunato Architecture: Crafting French Provincial Luxury in Central New Jersey Fortunato Architecture, presents a stunning new construction in Hopewell, New Jersey—a 7,200 square foot residence designed for in the French Provincial style. Featuring: 5...
New home construction in Warren NJ
New 2 story, 5 bathroom, three car garage and 4 1/2 bathrooms in Warren New Jersey
New Home Design and Construction in Hopewell Township, New Jersey
Adding to our large central New Jersey body of work, Fortunato Architecture is overseeing the final stages of this Hopewell Township Home. Featuring a Superior Wall foundation system, three bedrooms, two and a half bathrooms, a large family and kitchen area, a two-car...
Point Pleasant Beach, New Jersey – A One-Story House Transformed into a Two-Story Craftsman.
This project in Point Pleasant Beach, New Jersey, was a unique and exciting transformation of a one-story house into a two-story Craftsman style home. The homeowner wanted to add more living space to the property, as well as shield the house from flooding, and the...
Amazing Home Renovation in Kingston, N.J.
We don't just design beautiful homes. We make them work great as well.Kingston, New Jersey This 1840's house features a number of atypical residential architecture touches.The new basement was excavated and extended under the carport, which runs the full length of the...
Interview with Podcast Business News Network
Recently, Dan Fortunato sat down for an interview with Amanda Abs of the Podcast Business News Network. You can hear it here:...
New Home in Carlstadt, New Jersey
New 3200 sf house in Carlstadt, New Jersey. 4 bedrooms, 3 ½ bath with full walk-out basement in the design stages. You can check out our 3D walkthrough here:
Complete home renovation in Hopewell, NJ
Fortunato Architecture has completed construction documents on a single story home in Hopewell, New Jersey. The proposed design will consist of a 3-bedroom, 2-bathroom second floor addition, complete first floor renovation and 200 sf family room addition with...
