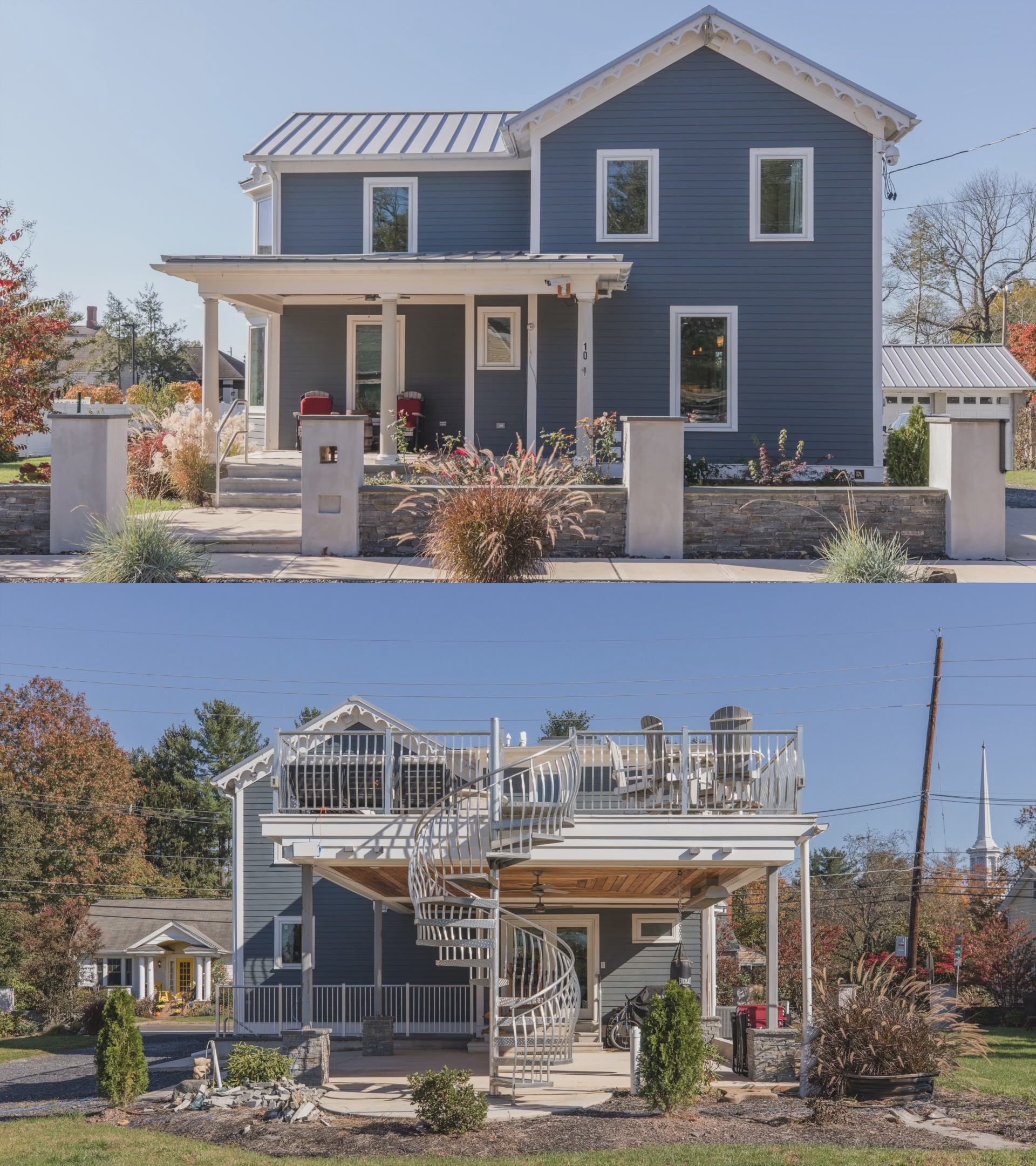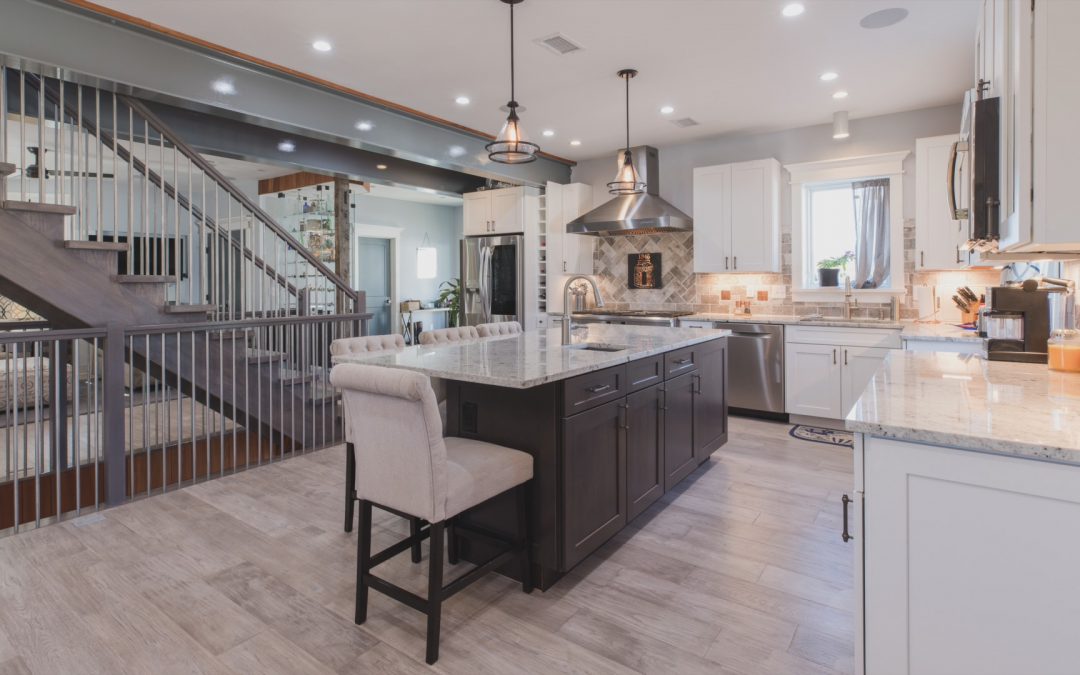We don’t just design beautiful homes. We make them work great as well.
Kingston, New Jersey
This 1840’s house features a number of atypical residential architecture touches.

The new basement was excavated and extended under the carport, which runs the full length of the deck.
The cistern was discovered during the excavation and was repurposed to where it became a focal point of the living area.
Two steel beams running the length of the house provide support, and allow for an open space plan.
The newly contructed deck runs the length of the carport. The basement also runs the full lenegth of the carport, greatly expending the amount of living space.
The new deck features a gathering area with a firepit.
Our Design Process
At Fortunato architects we pride ourselves on our technical ability and attention to detail, but more than anything we pride ourselves on our client responsiveness – we love working with our clients and listening to their ideas, and this Kingston house was no different – we worked with the owner to help make their vision come true.

Recent Comments